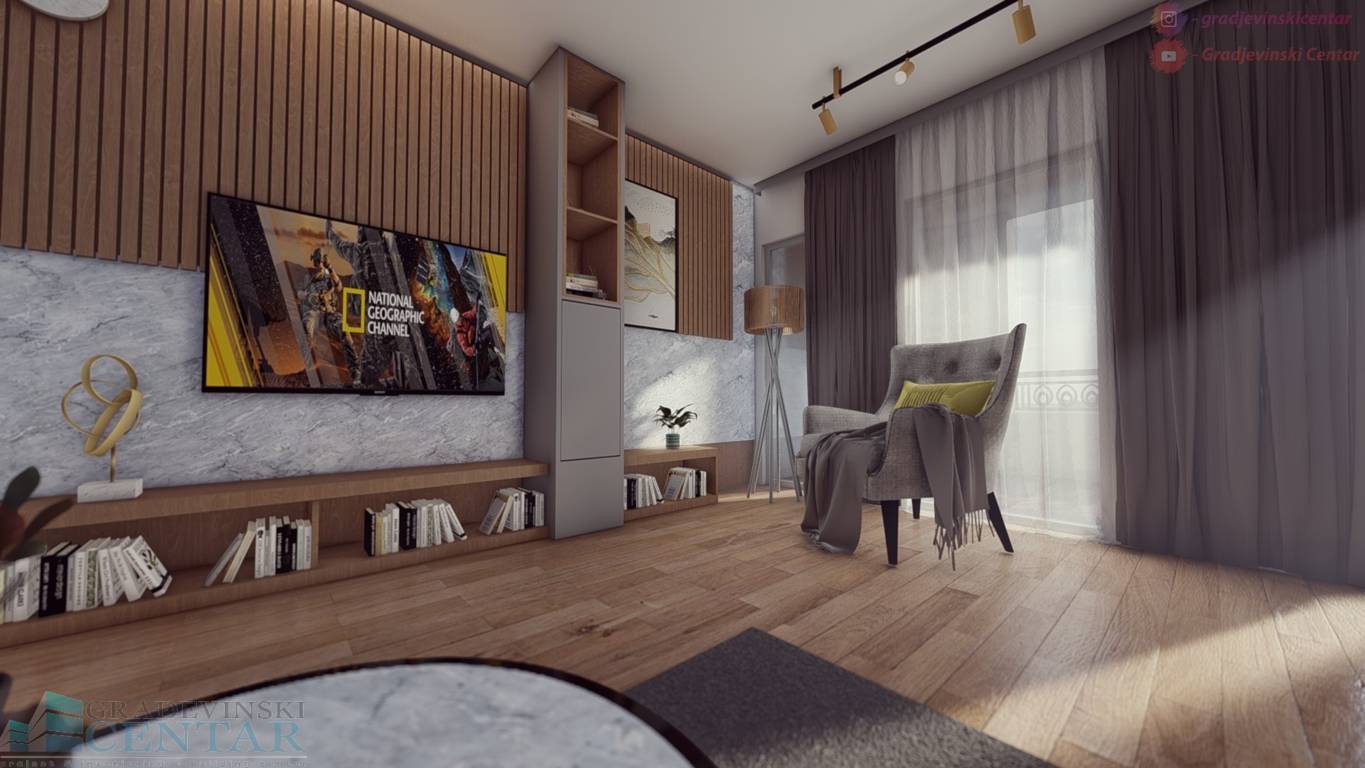 We want to present you our latest project. It is a reconstruction of the existing family residential building. We found the building in the works, and considering that, we quickly completed the designs for reconstruction of the building and gave the workers a new direction in order for the building to get a new life. The investor expressed his satisfaction with the desire to do the same with the interior. The room is smaller in size, and it was supposed to accommodate a living room with a dining room and a kitchen. As it is not a designed room, but an existing one, the dimensions and position of the openings were defined in advance. In the given space, we managed as best we could. Using natural materials, we came to the modern look of the interior, but we still took care to move in the given price range. The space has insufficient natural light, which is why we have planned more artificial lighting. The discreetly placed white LED strip significantly adds quality ambient lighting, and for everyday activities it is of better quality than the spot lighting we are used to. However, for certain cases, stronger lighting is needed, so that spot lighting is not omitted, but is present and lights up as needed. See other photos and leave us your opinion in the comments!
We want to present you our latest project. It is a reconstruction of the existing family residential building. We found the building in the works, and considering that, we quickly completed the designs for reconstruction of the building and gave the workers a new direction in order for the building to get a new life. The investor expressed his satisfaction with the desire to do the same with the interior. The room is smaller in size, and it was supposed to accommodate a living room with a dining room and a kitchen. As it is not a designed room, but an existing one, the dimensions and position of the openings were defined in advance. In the given space, we managed as best we could. Using natural materials, we came to the modern look of the interior, but we still took care to move in the given price range. The space has insufficient natural light, which is why we have planned more artificial lighting. The discreetly placed white LED strip significantly adds quality ambient lighting, and for everyday activities it is of better quality than the spot lighting we are used to. However, for certain cases, stronger lighting is needed, so that spot lighting is not omitted, but is present and lights up as needed. See other photos and leave us your opinion in the comments!
You can check out rest of the photos in ”Interior gallery”, or by following this link: Galerija enterijera
